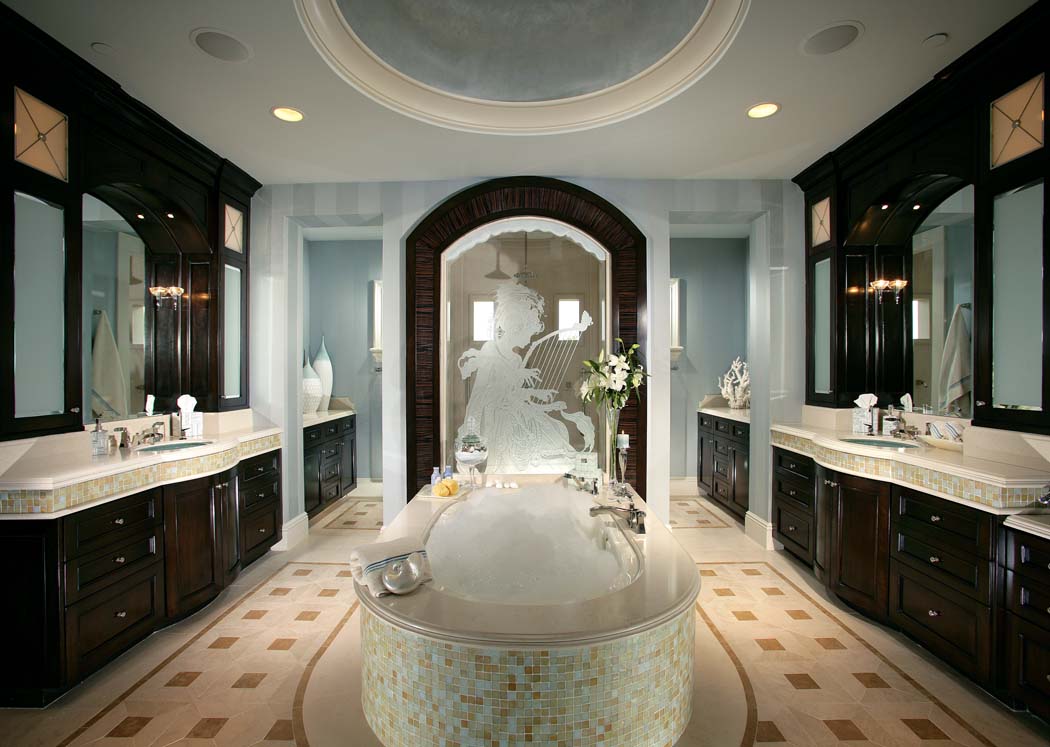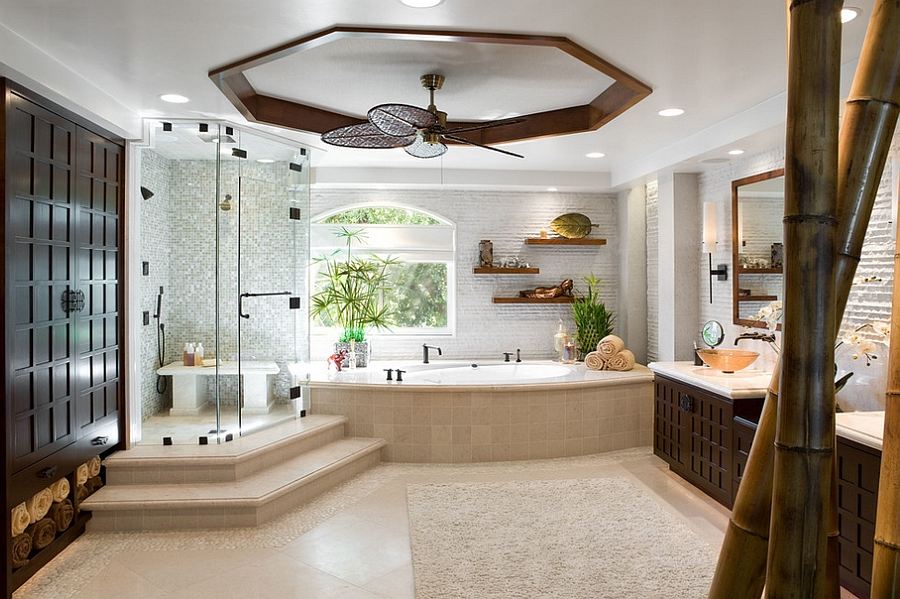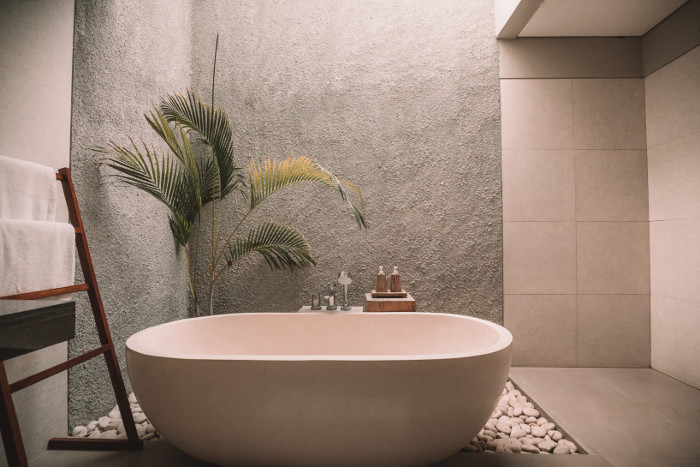
At a Glance
- located on the edge of Downtown Langley
- 194 condominium residences
- two 5-storey woodframe buildings
- colse to Willowbrook Shopping Centre
- near Nicomekl River Habitat nature trails
- adjacent to Fraser Highway & Langley Bypass

Luxury Within Reach
The Georgia, Langley’s most exquisite new condominium development, features two five-storey buildings situated on the edge of Downtown Langley. These spacious and thoughtfully-designed homes are the perfect match of style and function. Residences include 9’ ceilings, open concept living, stainless steel appliances, granite counters, high quality laminate floors and even air conditioning in master bedrooms.
Find Out About New Presales & Get Access to VIP Openings & Special Promotions!
Are you a realtor? Click here
The Georgia is just steps from the locally-owned shops, boutiques, and restaurants of charming Downtown Langley, where you can enjoy a unique small town shopping experience. For a taste of the outdoors, the nature trails of the Nicomekl River Habitat are just a leisurely 10-minute walk from your doorstep. With Langley’s wonderful sense of community, lush offerings of nature and close proximity to Vancouver, The Georgia offers urban living with the serenity and affordability of a suburban community.
Pricing for The Georgia
1 bedrooms starting in low $300’s, 2 bedrooms/2 bathrooms starting in low $400’s. Sign up to our VIP list above for priority access to The Georgia updates.
Floor Plans for The Georgia
A variety of unit types are offered, including adaptable units, ranging from 466 – 1,087 sq ft. Contact me today to discuss availability and plans according to your needs.
The Georgia Interiors

Open concept living.

Chef-inspired kitchens.

Practical bathrooms.
Amenities at The Georgia
Each building includes a lounge adjacent to the entry, a fitness room on the first floor, meeting room on the second floor, library on the third, yoga room on the fourth, and theatre on the fifth floor.
Parking and Storage
The Georgia will provide 245 underground parking stalls and 39 surface visitor stalls.
Maintenance Fees at The Georgia
TBA.
Developer Team for The Georgia
Whitetail Homes is the Fraser Valley’s multi-family development specialist. With thousands of homes either constructed or project managed directly by Whitetail’s principals in the Lower Mainland of British Columbia, you can be assured that your brand new condo or townhome will be of the upmost quality – now and for years to come.
Expected Completion for The Georgia
Phae 1: 2020. Phase 2: 2021. Sales begin Spring 2018.
Are you interested in learning more about other homes in Langley, Surrey, or White Rock?
Check out these great South Fraser Presales!
The post The Georgia – Prices, Availability, Plans appeared first on Mike Stewart.
from Blog – Mike Stewart http://ift.tt/2GdHYod


 Photo by
Photo by 




